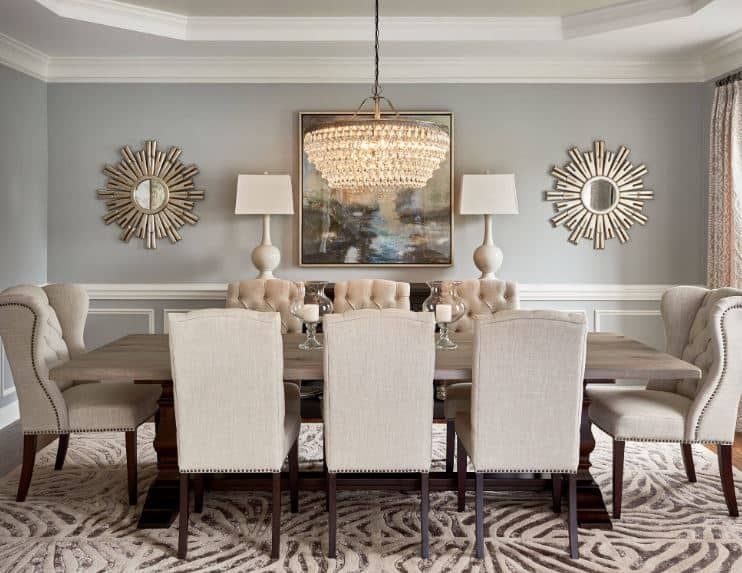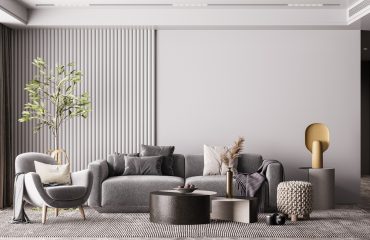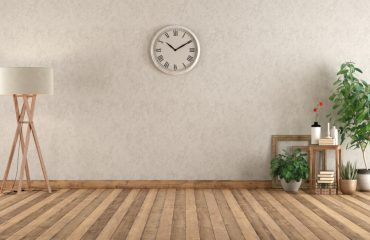The light gray walls of this formal dining room is adorned with a colorful painting that is flanked by table lamps and a couple of sun-shaped mirrors that pair well with the elegant crystal chandelier hanging over the wooden table.
Source: homestratosphere.com


